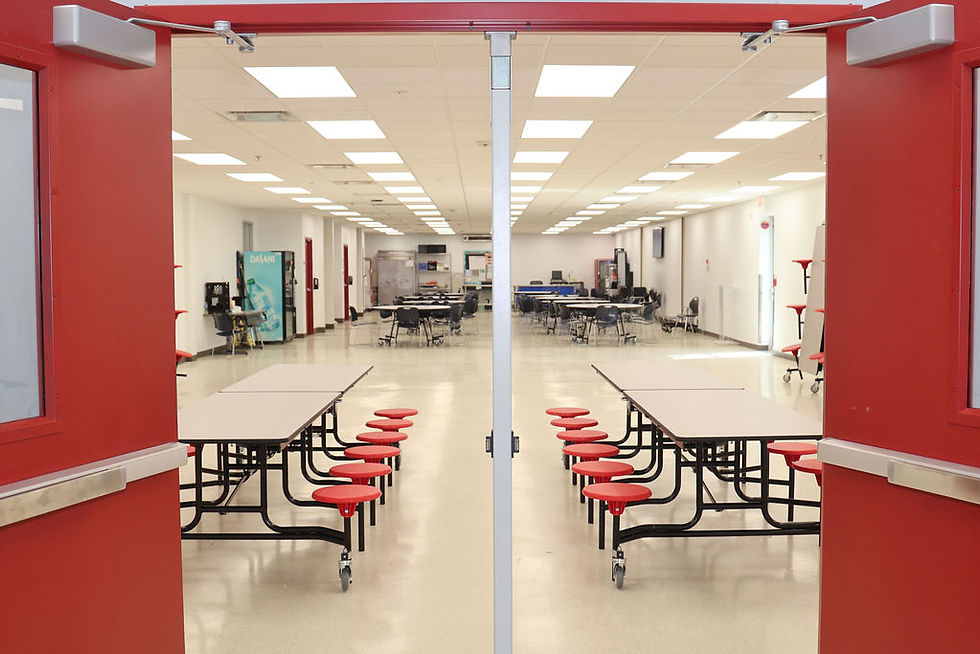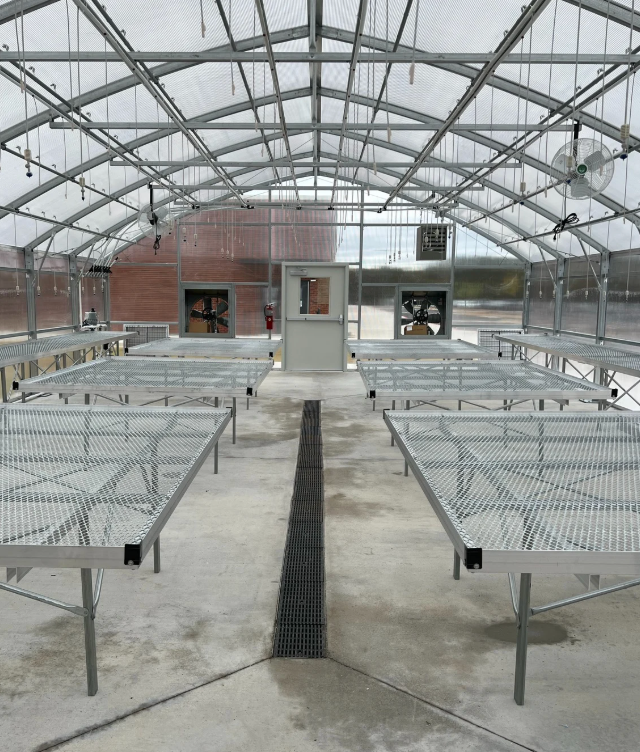
WELCOME TO OUR PROJECT PORTFOLIO!
We take pride in every project we undertake, from small-scale renovations to large, complex build-outs.
This page showcases our diverse expertise through a collection of completed projects, each highlighting our commitment to quality, innovation, and client satisfaction.
Browse through our portfolio to see how we’ve brought our clients’ visions to life with precision and care.
FEATURED CLIENTS
At the heart of our business is a commitment to long-term client partnerships.


























COMMERCIAL & PRIVATE SECTOR
Slam Academy of Atlanta - Elementary School
Project Scope: Carter Construction Partners renovated and repurposed existing educational spaces by converting 2,565 SF of warehouse storage into an expanded cafeteria and new corridor. A 1,600 SF student laboratory was also transformed into three classrooms and a storage room.
Work Performed: The project included interior renovations and selective demolition, along with mechanical system upgrades. Our team installed mechanical, electrical, fire alarm, and sprinkler systems, as well as metal framing, drywall, acoustical ceilings, flooring, doors and hardware, and painting.
Delivery & Results: Awarded late in the summer, the project required a fast-track schedule to meet the academic calendar. Through strong coordination and efficient execution, the project was completed before the start of the school year.





Atlanta Public Schools
Interior Refresh
Project Scope: Carter Construction Partners managed a comprehensive renovation focused on refreshing and improving interior spaces. The project included selective interior demolition, painting, ceiling tile replacement, select flooring replacement, and building pressure washing to enhance the overall appearance.
Work Performed: Our team installed new HVAC diffusers throughout the space and added a new HVAC split unit to improve comfort and system performance, while carefully coordinating all interior finish upgrades.
Delivery and Results: The renovation was completed with precision and care, minimizing disruption while enhancing the functionality, comfort, and overall aesthetics of the space.













Creekland Middle School
Project Scope: Carter Construction Partners completed the demolition of 65,000 SF of existing ceiling tile and grid, followed by the installation of new ceiling grid and tiles after major HVAC upgrades.
Work Performed: The scope included painting of angles, hangers, conduit, junction boxes, gas piping, ductwork, and flashing. The project required close coordination with mechanical, electrical, fire protection, and fire alarm teams, with Conditional Air, Inc. serving as the prime contractor.
Delivery and Results: Delivered within an eight-week accelerated schedule, the project was completed through seamless trade coordination while maintaining high standards of safety, quality, and efficiency

Garden Hills Elementary School, APS Project
Project Scope: Carter Construction Partners completed a multi-scope interior renovation at Garden Hills Elementary School. The project included full interior painting, installation of 4-inch rubber base flooring, and the demolition and installation of 12,000 SF of grid and acoustical ceilings.
Work Performed: Additional work included building classroom shelving, cutting existing walls to frame 16x16 transfer openings above classroom ceilings, installing new drywall soffits with ceilings, constructing chase walls for new HVAC ductwork, and completing vinyl ceramic tile repairs.
Delivery & Results: Through effective coordination with all trade partners, the project was completed within the required timeframe. We are proud to have delivered high-quality interior finishes and appreciate Max Air Inc., the prime contractor, for trusting Carter Construction Partners with this scope of work.








Towns Elementary School (APS)
Project Scope: Carter Construction Partners completed multiple interior improvement scopes at APS Towns Elementary School, including the replacement of 64,000 SF of 2x2 ceiling tiles with required grid repairs, and the installation of 2,452 SF of Armstrong Tectum direct-attached ceiling systems and wall sound panels in the gymnasium.
Work Performed: The project also included interior framing for a new vestibule storefront system, metal stud reframing for updated restroom layouts, installation of blocking for restroom accessories, complete drywall finishing and repairs, and fire caulking for all above-ceiling corridor penetrations.
Delivery & Results: Despite multiple schedule revisions throughout the project, our team remained flexible and coordinated, successfully completing the full scope of work within the allotted timeline while maintaining quality and safety standards.







Cascade Elementary School, APS Project
Project Scope: Carter Construction Partners completed a comprehensive project involving a wide range of interior and exterior finishes for a school facility. The scope focused on flooring, painting, architectural details, and exterior site improvements to enhance both functionality and appearance.
Work Performed: Our work included the installation of VCT flooring in all classrooms, rubber base flooring throughout the school, and luxury vinyl tile in the principal’s office and front office areas. Carpet was installed in the media center, door stops were added to all classroom doors, and interior painting was completed throughout the facility.
Exterior work included interior and exterior signage, stucco repairs, parking lot sealing and striping, landscaping, and painting of exterior site light posts.
Delivery & Results:The primary challenge of this project was coordinating multiple trade partners while completing the full scope of work within the required timeline. Through effective planning and collaboration, all interior and exterior finishes were successfully delivered on schedule. We appreciate Max Air Inc., the prime contractor, for entrusting Carter Construction Partners with the execution of this project.

Greater Dental Health
Peachtree Corners, GA
Project Scope :Carter Construction Partners provided full Design/Build services for the interior build-out of an upscale dental office located in Peachtree Corners, Georgia. The project included complete design development, permitting, and construction within an accelerated schedule.
Work Performed: The scope involved the construction of eight fully functional operatory rooms, new restroom facilities, and the installation of new plumbing and utility systems. A key component of the project required coring thirteen (13) holes ranging from 3" to 5" through an existing concrete slab to route utilities. All work was performed while maintaining operations for an active tenant located below the project area.
Delivery & Results: Despite complex logistical challenges and tight timelines, the project was successfully designed, permitted, and completed within five months. Careful coordination, planning, and execution ensured minimal disruption to surrounding tenants while delivering a high-quality, fully operational dental office.













Gwinnett County Park
Athletic Field Park Project
Shorty Howell Park – Bleacher Installation Project
Project Scope: Carter Construction Partners partnered with Gwinnett County to provide Design, Permit, and Build services for new aluminum bleachers at Shorty Howell Park. The project focused on delivering safe, durable, and accessible spectator seating for community use.
Work Performed:The scope included the installation of elevated 5-row home and visitor bleachers featuring square tube and angle frames, accessible ramps, intermediate steps, handrails, and picket-style guardrails. The seating layout accommodates 502 spectators, including 12 ADA-accessible wheelchair and companion spaces.
Delivery & Results:Despite schedule constraints and weather challenges, the project was completed on time and ready for the park’s first football game. The successful delivery reflects our commitment to quality, accountability, and reliable execution on public-sector projects.








Clayton County, Prefabricated Restrooms - Multiple Locations
Project Scope: Carter Construction Partners completed work at Independence Park, Grant Park, and Bonanza Park as part of a multi-site project in coordination with Clayton County. The project focused on site improvements and the installation of prefabricated restroom facilities.
Work Performed: Our scope included the installation of prefabricated restrooms, foundation preparation, grading, utilities, and ADA-compliant concrete sidewalks. Carter Construction Partners was directly responsible for the restroom installations and worked closely with Clayton County on layout coordination and site preparation activities at each location.
Delivery & Results: The primary challenge involved managing varying site conditions across all three parks while coordinating permitting and installation with the county. Through effective communication and planning, the project was successfully completed. We appreciate Clayton County for entrusting us with our role throughout the construction process.







Smyrna Public Library Restroom ADA Upgrade & Renovation





Salon Greco
Suwanee, GA
Project Scope: Carter Construction Partners served as the general contractor for the tenant build-out of Salon Greco, a European Day Spa, located in Suwanee, Georgia. The project focused on delivering a refined, high-end interior tailored to spa and salon operations.
Work Performed: The build-out included the installation of hair stations, shampoo bowls, a nail station, and dedicated massage and facial treatment rooms. The space was designed and constructed to balance luxury, functionality, and client comfort.
Delivery & Results:The project required an accelerated design, permitting, and construction schedule due to the owner’s impending lease expiration. Through close coordination and efficient execution, the project was completed on time and the Certificate of Occupancy was successfully secured, bringing the owner’s vision to life.

















NCM Expansion
NORCROSS, GA
NCM Retail Expansion – Norcross, GA
Project Scope: Carter Construction Partners led a 4,000 square foot expansion project for NCM in Norcross, Georgia. The project involved repurposing an existing office space into a retail environment designed to support homeless families through access to clothing and household essentials.
Work Performed: The scope included demolition of existing office layouts, interior build-out for retail use, and structural modifications. A key component of the project required cutting through a fire-rated concrete block wall to install new double doors, including temporary wall support, reinforcement, and installation of doors and hardware.
Delivery & Results: Despite structural challenges, the project was completed safely and efficiently while maintaining quality standards. The finished space provides a welcoming and functional retail environment, reflecting our commitment to trust, craftsmanship, and delivering meaningful community-focused projects.









Gwinnett County Water Reclamation Facility
Project For Gwinnett County
Insulated Panel Conditioned Storage Room – Maintenance Warehouse
Project Scope:Carter Construction Partners completed the construction of a climate-controlled storage room within an active maintenance warehouse. The project required careful coordination to maintain ongoing operations while implementing critical interior upgrades.
Work Performed: The scope included the installation of insulated wall panels, ceiling grid and tile, HVAC units, and integration with existing electrical and fire sprinkler systems. Additional work involved installing a new circuit breaker, emergency disconnect, condensate drain line, relocating and adding fencing, installing new and existing shelving, applying warehouse safety striping, installing protective bollards, and managing material relocations during construction.
Delivery & Results: All work was completed within an active facility while minimizing operational disruptions. The project highlights our ability to execute complex upgrades with precision, quality, and dependable coordination, ensuring the client’s operations continued safely and efficiently throughout construction.



Demolition
City of College Park
Complete Demolition and Asbestos Removal Project
Project Scope: Carter Construction Partners completed a full demolition project involving the complete removal of an existing structure. The project required careful planning due to sensitive site conditions and environmental considerations.
Work Performed: The scope began with the safe abatement and removal of asbestos, followed by the demolition of the entire structure, including walls, floors, and foundation footings. Additional work included removal of patio and porch slabs, concrete walkways, fencing, steps, shrubbery, and all remaining site structures.
Delivery & Results: Each phase of demolition was executed with strict attention to safety, precision, and regulatory compliance. The project demonstrates our ability to manage complex and sensitive demolition work while delivering a clean, prepared site ready for future development.






Commercial Greenhouse
Climate-Controlled Greenhouse Build
Project Scope: Carter Construction Partners completed the construction of a 28’ x 48’ climate-controlled greenhouse totaling over 1,300 square feet. The project was designed to support year-round operations through controlled environmental systems.
Work Performed: The scope included installation of a full ventilation and cooling system with low-volume intake shutters, power vents, evaporative cooling, and a heating system. Additional work consisted of horizontal air flow fans, environmental controllers, irrigation systems, plumbing and electrical utility connections, secure door installation, and durable roof covering.
Delivery & Results: The greenhouse was delivered as a fully functional, purpose-built environment tailored to the client’s operational needs. The project highlights our expertise in specialized construction, commitment to quality performance, and reliable execution from start to finish.








.png)









